In July of 2017, we hadn’t even finished unpacking after moving into our house when the itch struck to take down the wall between our new living room and dining room. We had some family and friends over at the house and after a few drinks and a bit of talking, suddenly the hammers were out and the wall started to go.
It needed to happen. The dining room was formerly a car port, and was dark and disconnected from the rest of the house. There was a heavy (original) external door that separated the two spaces and felt very uninviting to pass between. The living room also felt awkward and cramped with only a single small window to the outside.
Additionally, the dining room had a storage area that was only defined by curtain. We realized that turning this area into a pantry, would greatly help our storage lacking kitchen.
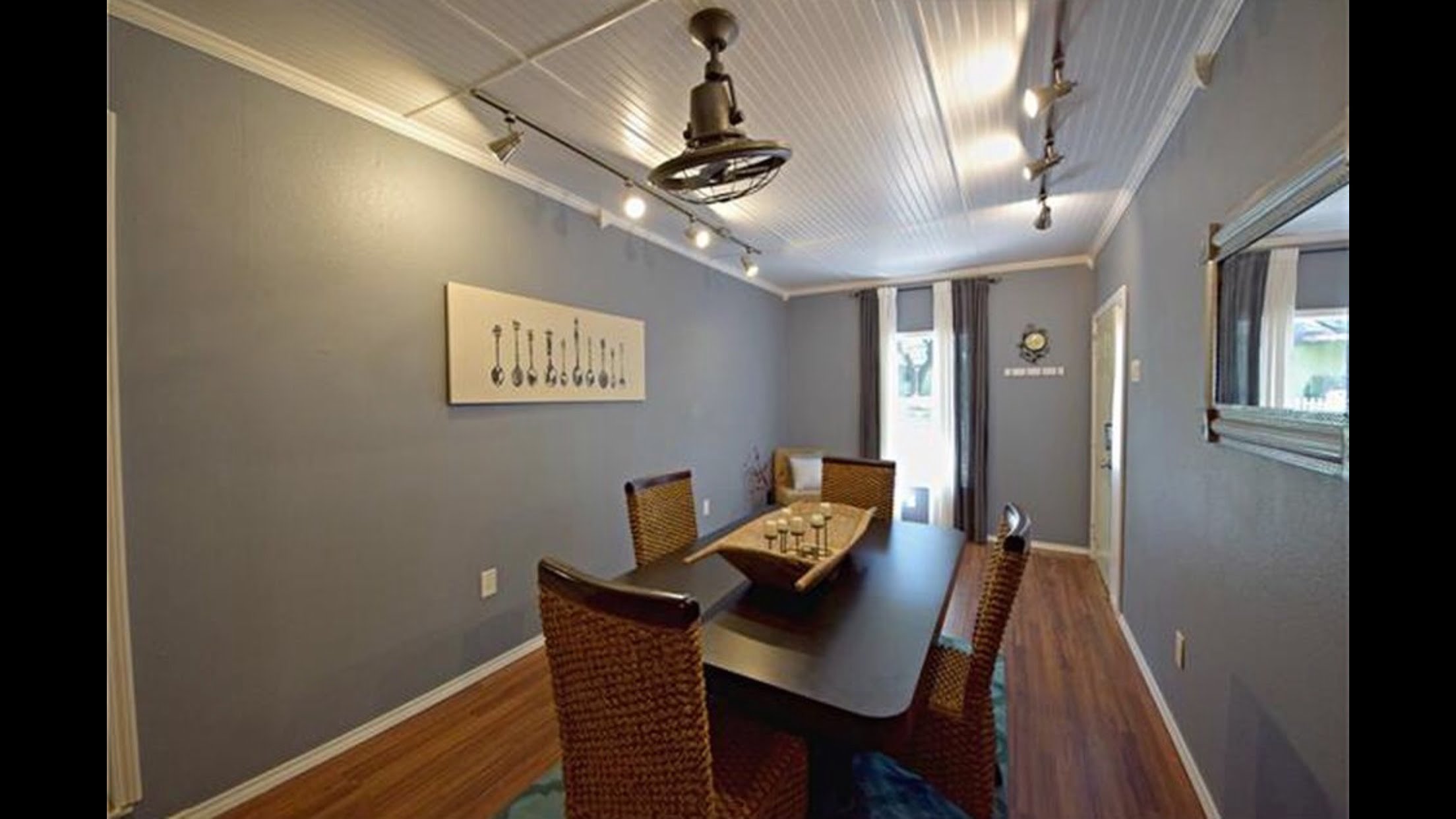
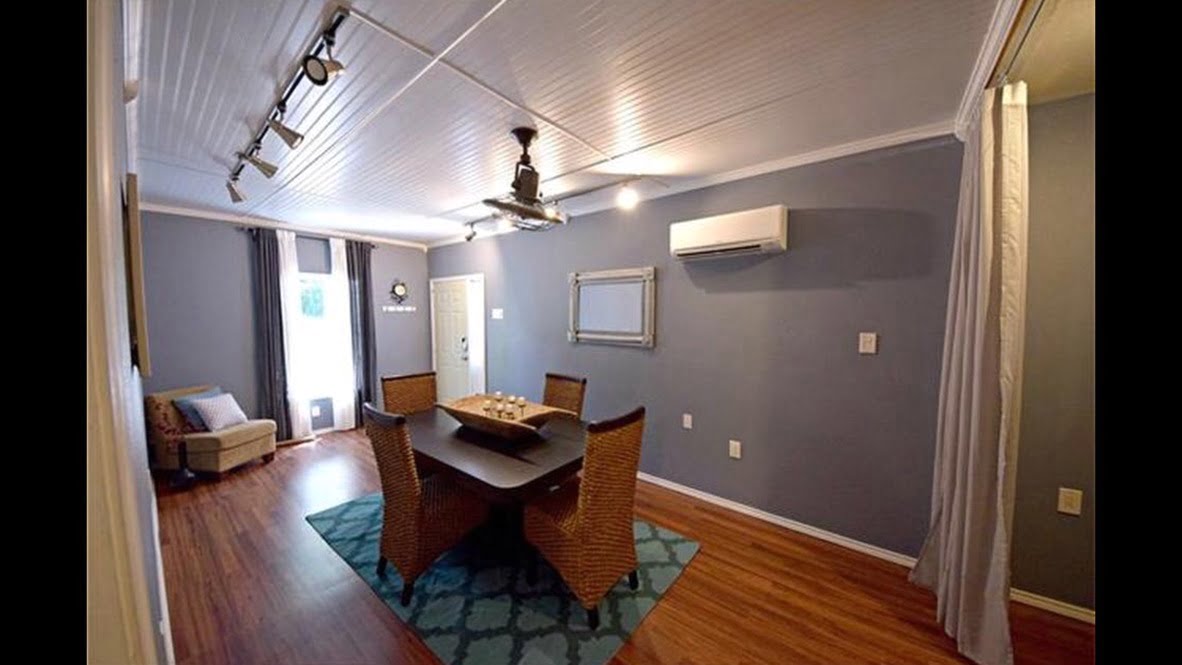
These are the listing photos of the dining room. Fun fact, we did not have a single meal in this room before starting the Reno.




We made quick work of getting the sheetrock and insulation pulled out. A quick trip to the attic showed that the wall was not load bearing. A few short days later we had the electrical rerouted, the studs removed and a new header up.
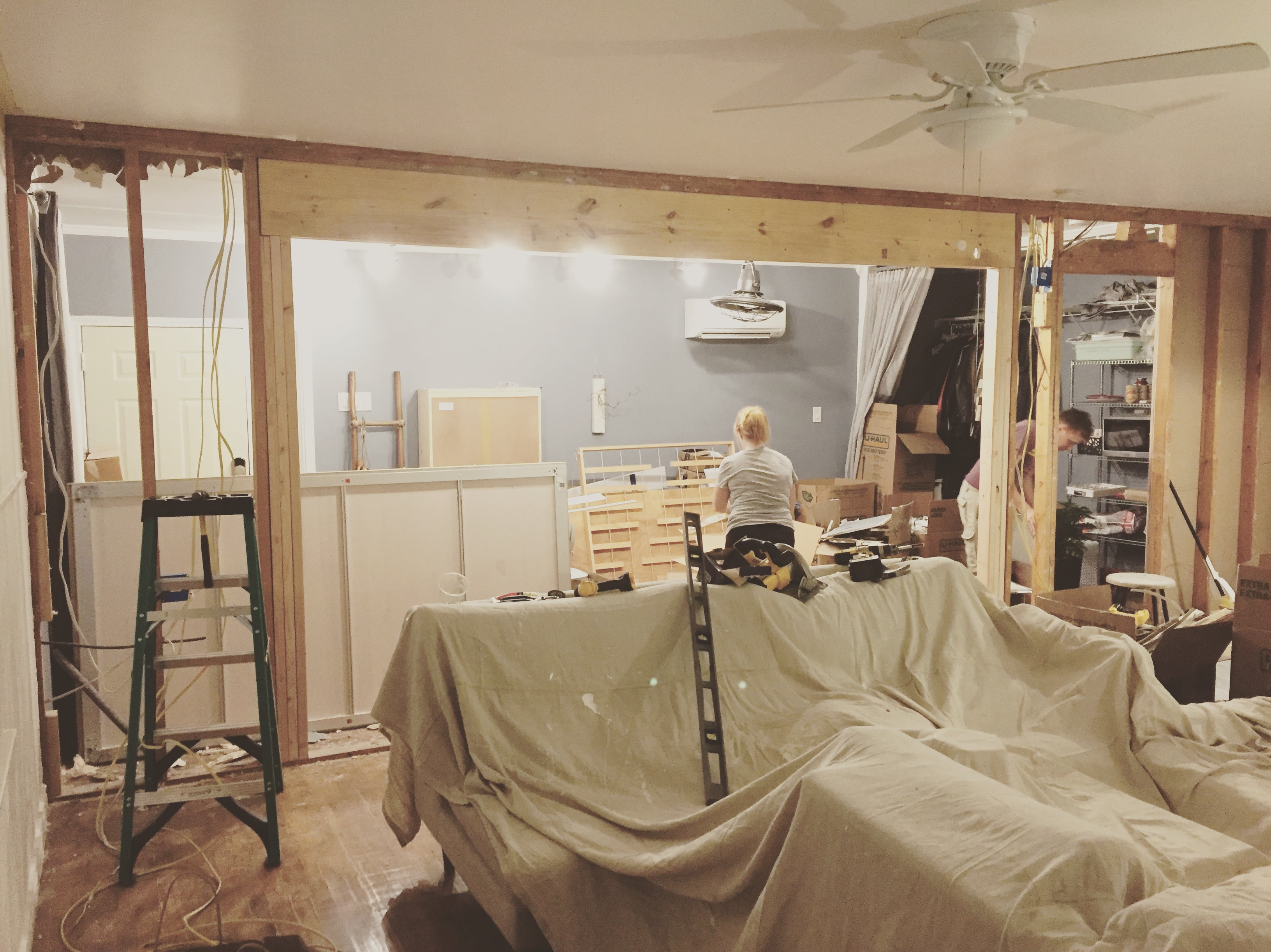
Our next task was tackle building out the new pantry. This required building up a new subfloor, a new wall, and installing a pocket door.
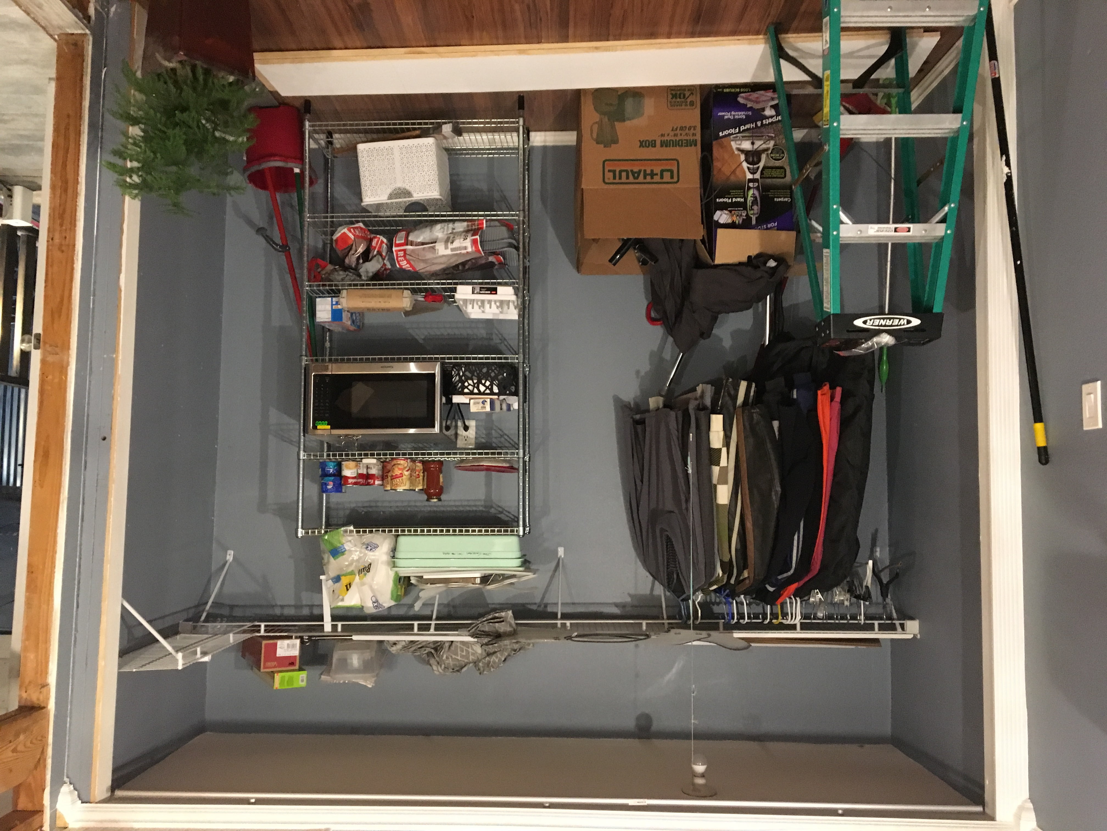
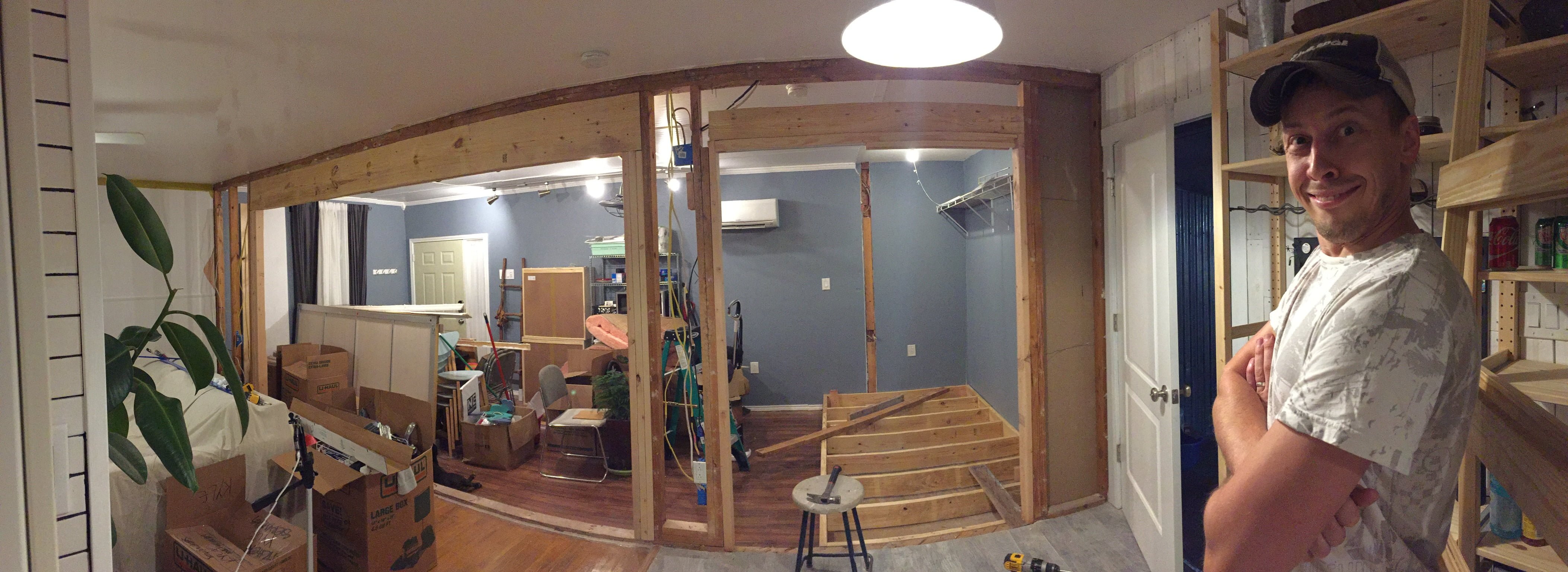


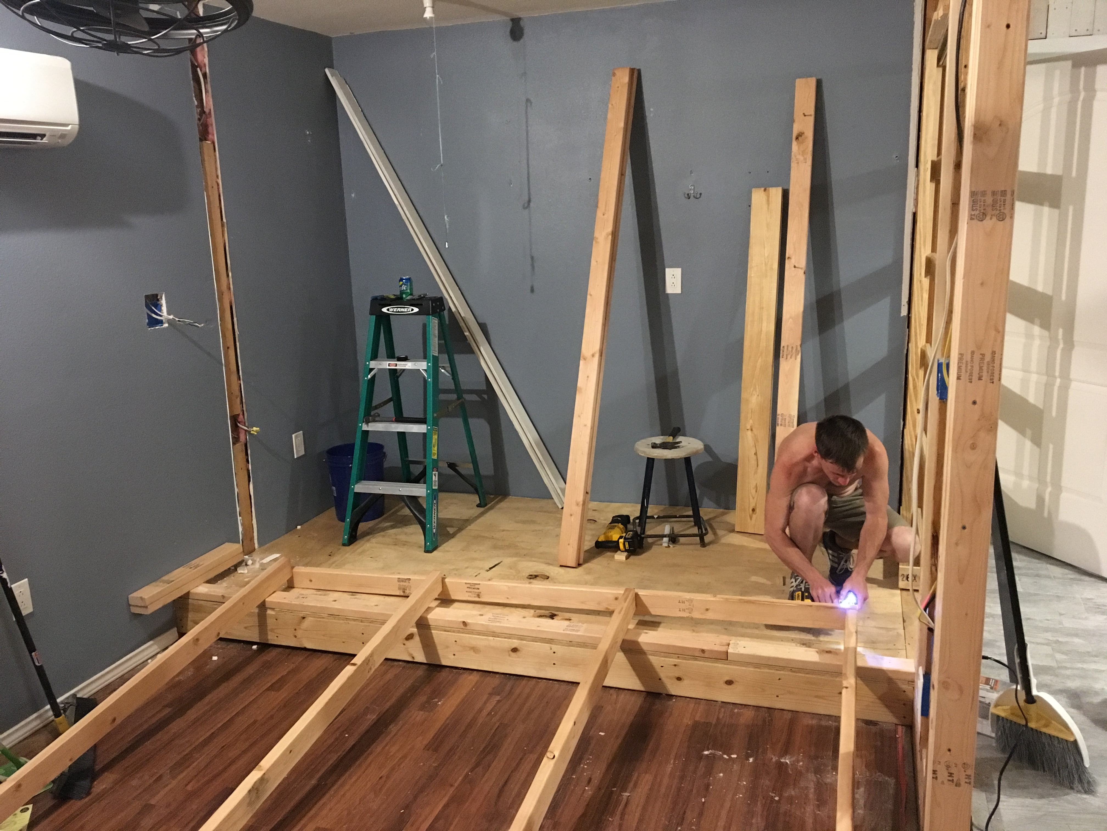
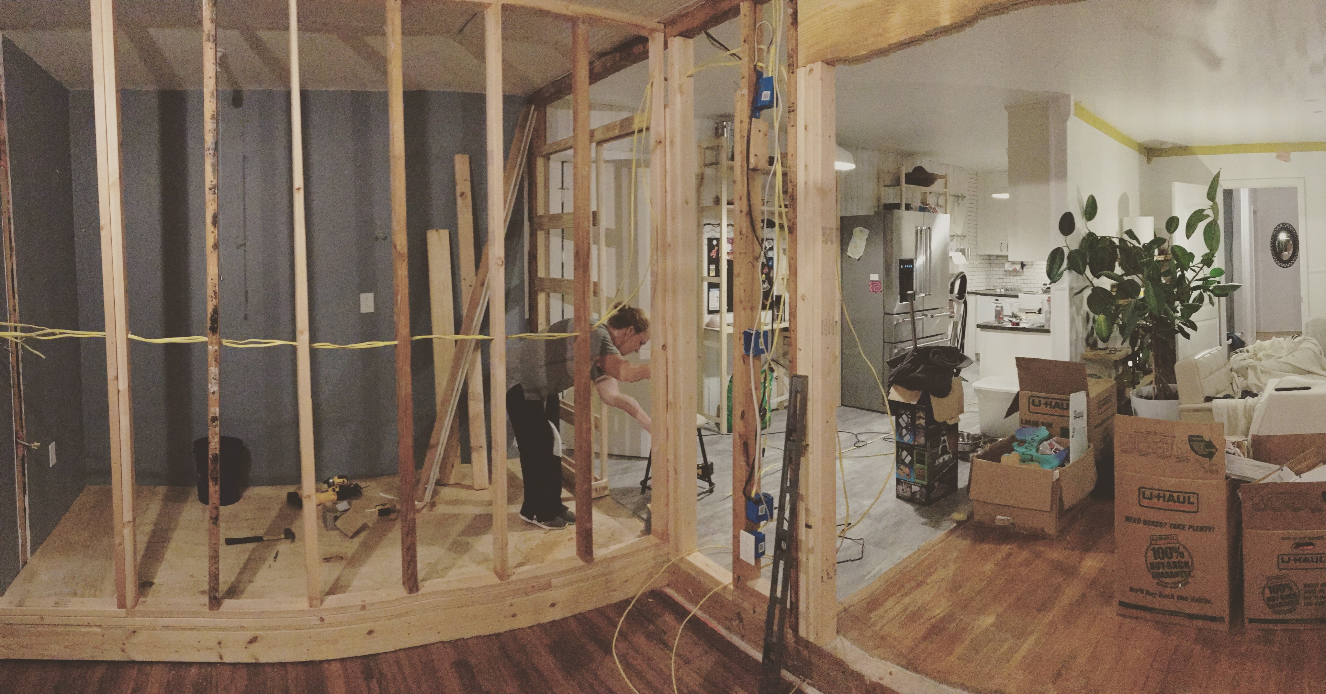
Just seven days into the project we had sheetrock going up. This is my (Jake) least and most favorite part. Sheetrock going up always quickly shows what the final space will look like and you’re no longer looking through studs. But that sheetrock dust though…. makes me irrationally angry. It’s everywhere and get’s in everything. You just can’t escape it.




And with that, phase one was done. It was a huge improvement that really unlocked the main living and entertaining areas. But we were far from done. It wasn’t long before we wanted more light. But that’s for next time.
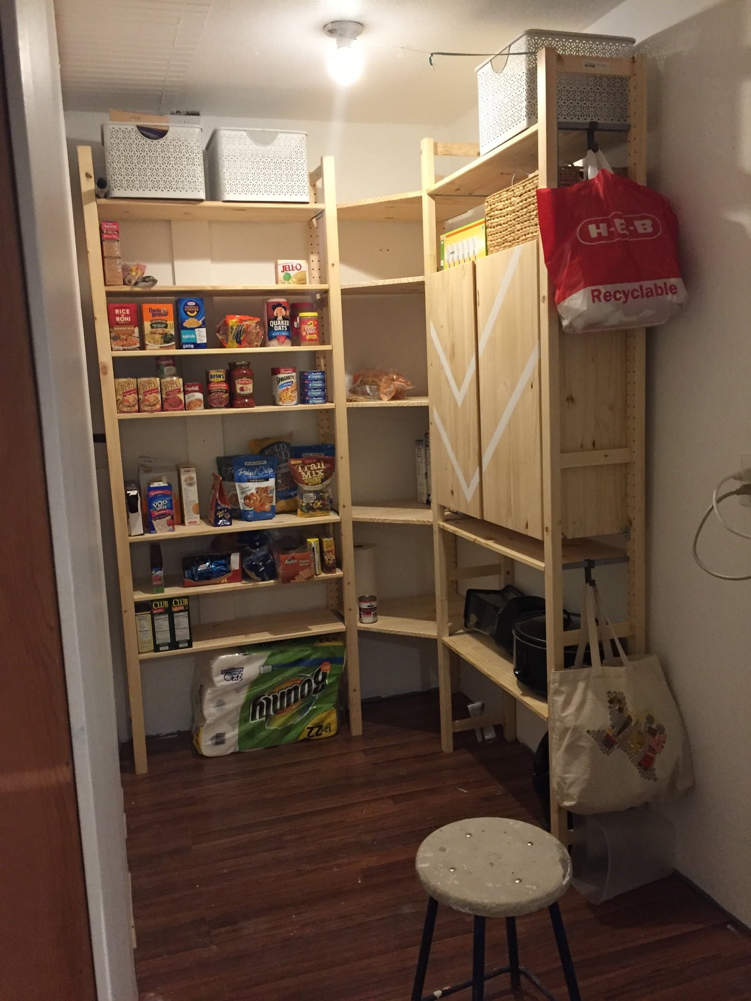
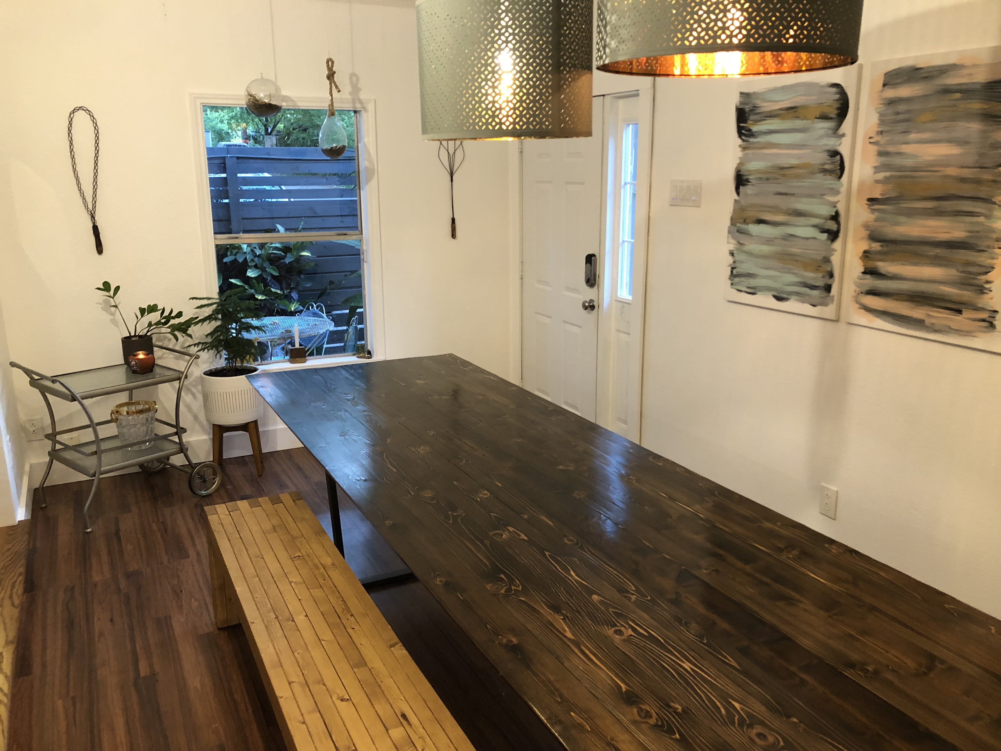
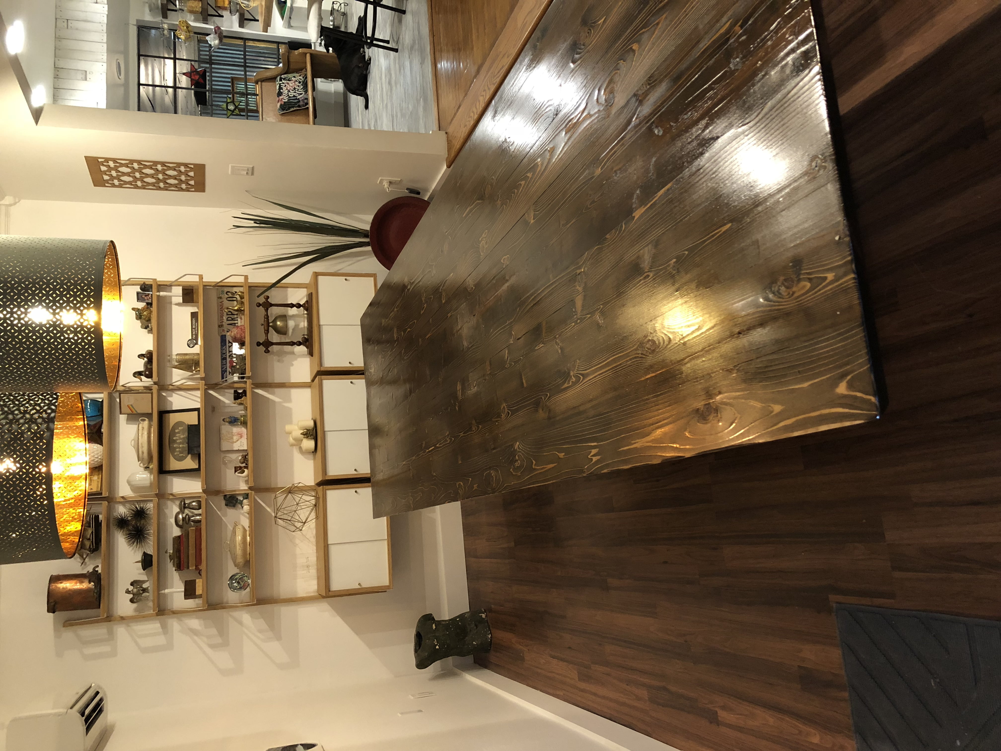
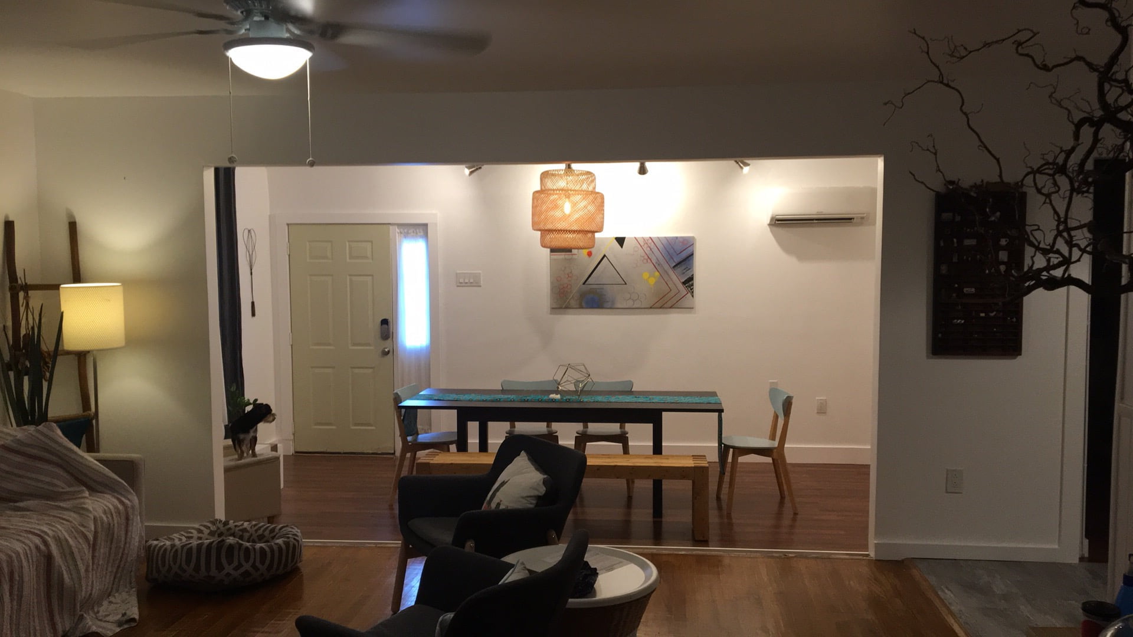
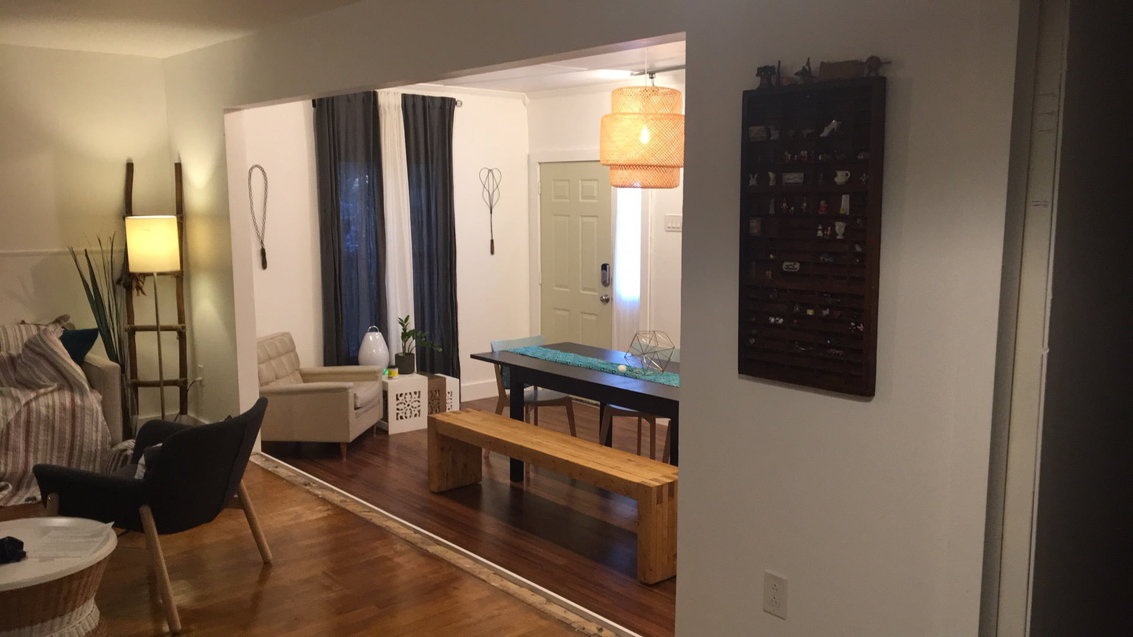

Pingback: The Dining Room, Part Two: Let there be light – Rodney & Jake